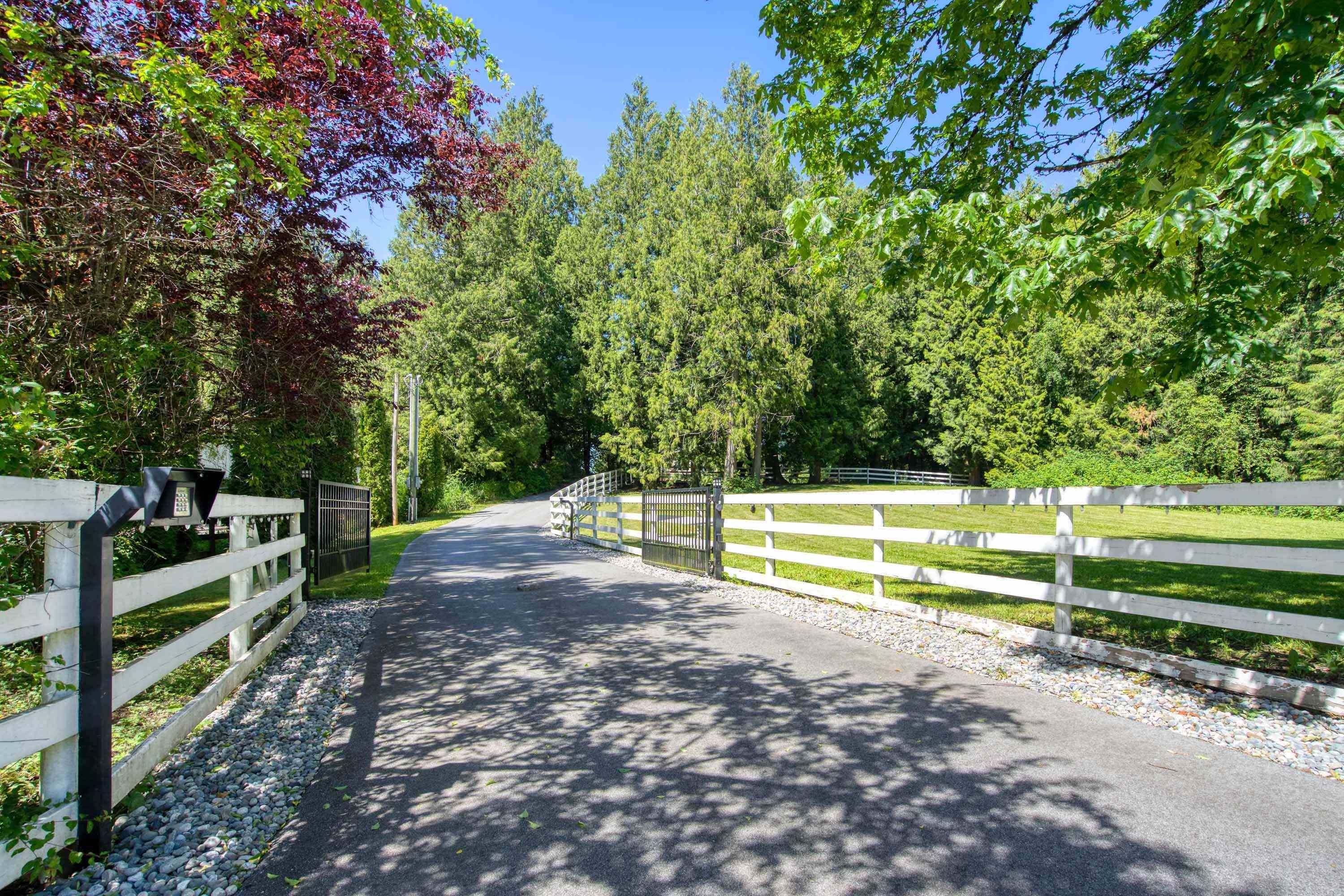5 Beds
3 Baths
2,602 SqFt
5 Beds
3 Baths
2,602 SqFt
Key Details
Property Type Single Family Home
Sub Type Single Family Residence
Listing Status Active
Purchase Type For Sale
Square Footage 2,602 sqft
Price per Sqft $1,264
Subdivision Campbell Valley
MLS Listing ID R2996632
Bedrooms 5
Full Baths 3
HOA Y/N No
Year Built 1974
Lot Size 2.460 Acres
Property Sub-Type Single Family Residence
Property Description
Location
State BC
Community Campbell Valley
Area Langley
Zoning RU-1
Rooms
Kitchen 1
Interior
Interior Features Storage
Heating Forced Air, Natural Gas
Cooling Central Air, Air Conditioning
Fireplaces Number 2
Fireplaces Type Gas
Appliance Washer/Dryer, Dishwasher, Refrigerator, Stove
Exterior
Exterior Feature Balcony, Private Yard
Garage Spaces 2.0
Garage Description 2
Fence Fenced
Community Features Shopping Nearby
Utilities Available Electricity Connected, Natural Gas Connected, Water Connected
View Y/N Yes
View Surrounding nature paradise
Roof Type Torch-On
Porch Patio, Deck
Total Parking Spaces 8
Garage Yes
Building
Lot Description Near Golf Course, Greenbelt, Private, Recreation Nearby
Story 2
Foundation Concrete Perimeter
Sewer Septic Tank
Water Well Drilled
Others
Ownership Freehold NonStrata
Virtual Tour https://youtu.be/u7S3hKS8gJA?si=S7XBiu06dnAxipjV

"My job is to find and attract mastery-based agents to the office, protect the culture, and make sure everyone is happy! "







