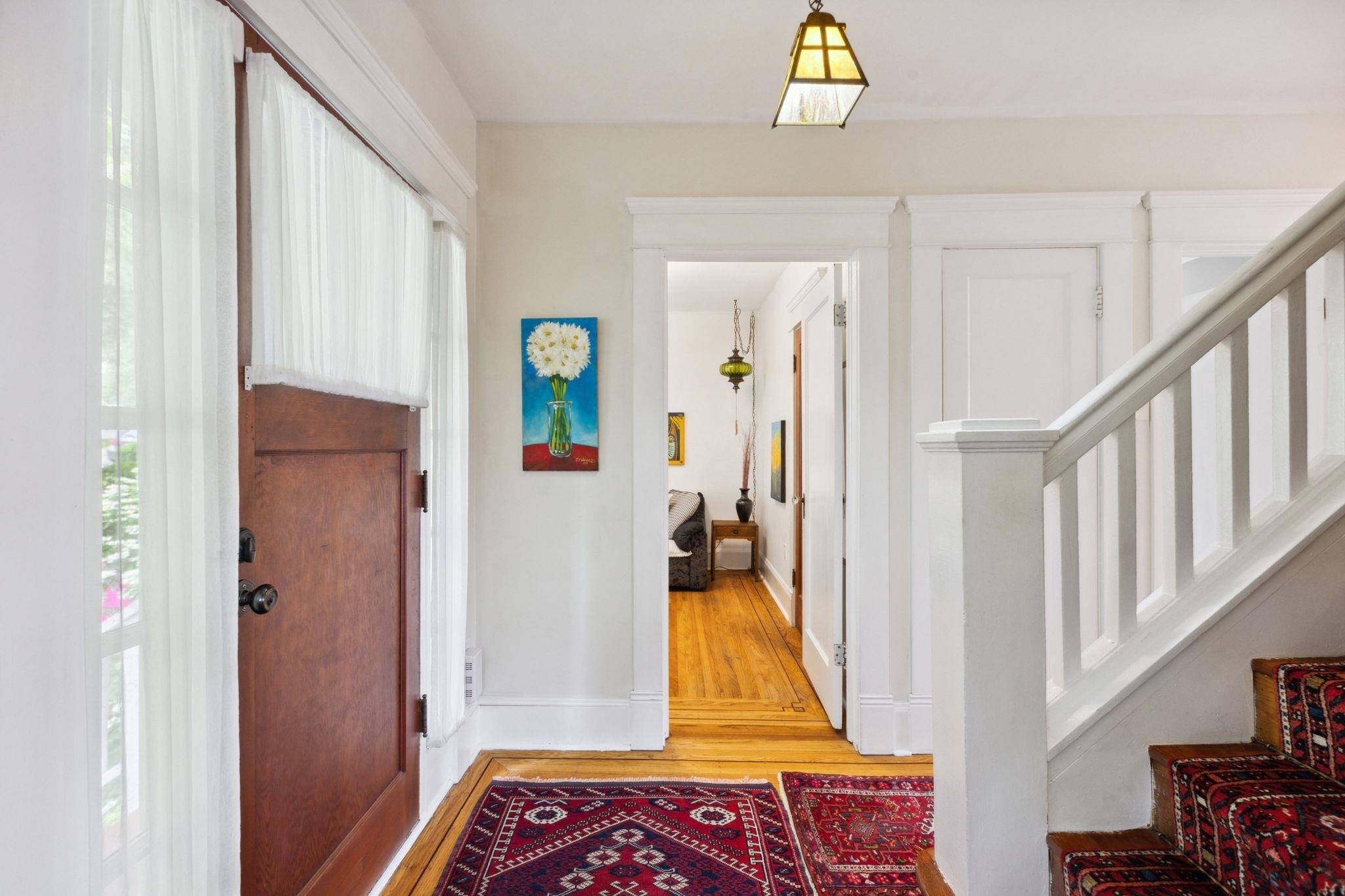4 Beds
3 Baths
2,537 SqFt
4 Beds
3 Baths
2,537 SqFt
Key Details
Property Type Single Family Home
Sub Type Single Family Residence
Listing Status Active
Purchase Type For Sale
Square Footage 2,537 sqft
Price per Sqft $1,054
MLS Listing ID R3005977
Bedrooms 4
Full Baths 3
HOA Y/N No
Year Built 1947
Lot Size 7,840 Sqft
Property Sub-Type Single Family Residence
Property Description
Location
State BC
Community Central Lonsdale
Area North Vancouver
Zoning RS1
Direction South
Rooms
Kitchen 2
Interior
Interior Features Central Vacuum
Heating Electric, Forced Air, Natural Gas
Cooling Air Conditioning
Flooring Hardwood
Fireplaces Number 1
Fireplaces Type Wood Burning
Equipment Sprinkler - Inground
Window Features Window Coverings
Appliance Washer/Dryer, Dishwasher, Refrigerator, Stove, Wine Cooler
Exterior
Exterior Feature Private Yard
Fence Fenced
Community Features Shopping Nearby
Utilities Available Electricity Connected, Natural Gas Connected, Water Connected
View Y/N No
Roof Type Asphalt
Porch Patio, Deck
Total Parking Spaces 4
Garage No
Building
Lot Description Central Location, Lane Access, Recreation Nearby, Ski Hill Nearby
Story 3
Foundation Concrete Perimeter
Sewer Sanitary Sewer, Storm Sewer
Water Public
Others
Ownership Freehold NonStrata
Security Features Security System

"My job is to find and attract mastery-based agents to the office, protect the culture, and make sure everyone is happy! "







