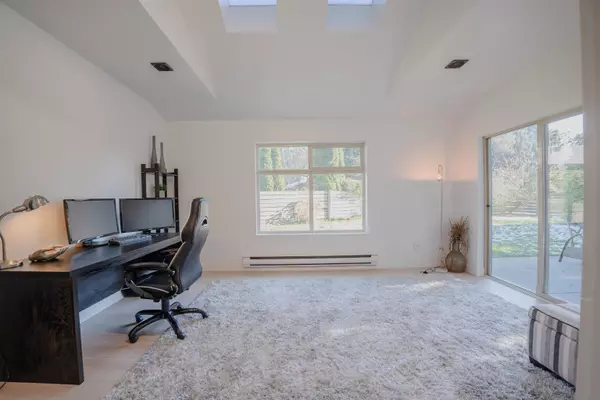3 Beds
3 Baths
2,003 SqFt
3 Beds
3 Baths
2,003 SqFt
OPEN HOUSE
Mon Aug 11, 2:00pm - 4:00pm
Tue Aug 12, 2:00pm - 4:00pm
Sat Aug 16, 2:00pm - 4:00pm
Sun Aug 17, 2:00pm - 4:00pm
Key Details
Property Type Single Family Home
Sub Type Single Family Residence
Listing Status Active
Purchase Type For Sale
Square Footage 2,003 sqft
Price per Sqft $948
MLS Listing ID R3007729
Bedrooms 3
Full Baths 2
HOA Y/N No
Year Built 1978
Lot Size 6,969 Sqft
Property Sub-Type Single Family Residence
Property Description
Location
State BC
Community Woodwards
Area Richmond
Zoning RS1/B
Direction Southeast
Rooms
Kitchen 1
Interior
Interior Features Vaulted Ceiling(s)
Heating Baseboard, Electric
Flooring Laminate, Tile, Carpet
Fireplaces Number 1
Fireplaces Type Wood Burning
Window Features Window Coverings
Appliance Washer/Dryer, Dishwasher, Refrigerator, Stove
Exterior
Exterior Feature Private Yard
Garage Spaces 1.0
Garage Description 1
Fence Fenced
Community Features Shopping Nearby
Utilities Available Electricity Connected, Water Connected
View Y/N No
Roof Type Asphalt
Total Parking Spaces 2
Garage Yes
Building
Lot Description Central Location, Recreation Nearby
Story 2
Foundation Concrete Perimeter
Sewer Public Sewer, Sanitary Sewer, Storm Sewer
Water Public
Others
Ownership Freehold NonStrata
Security Features Smoke Detector(s)
Virtual Tour https://youtu.be/Glp6zYRHH4c

"My job is to find and attract mastery-based agents to the office, protect the culture, and make sure everyone is happy! "







