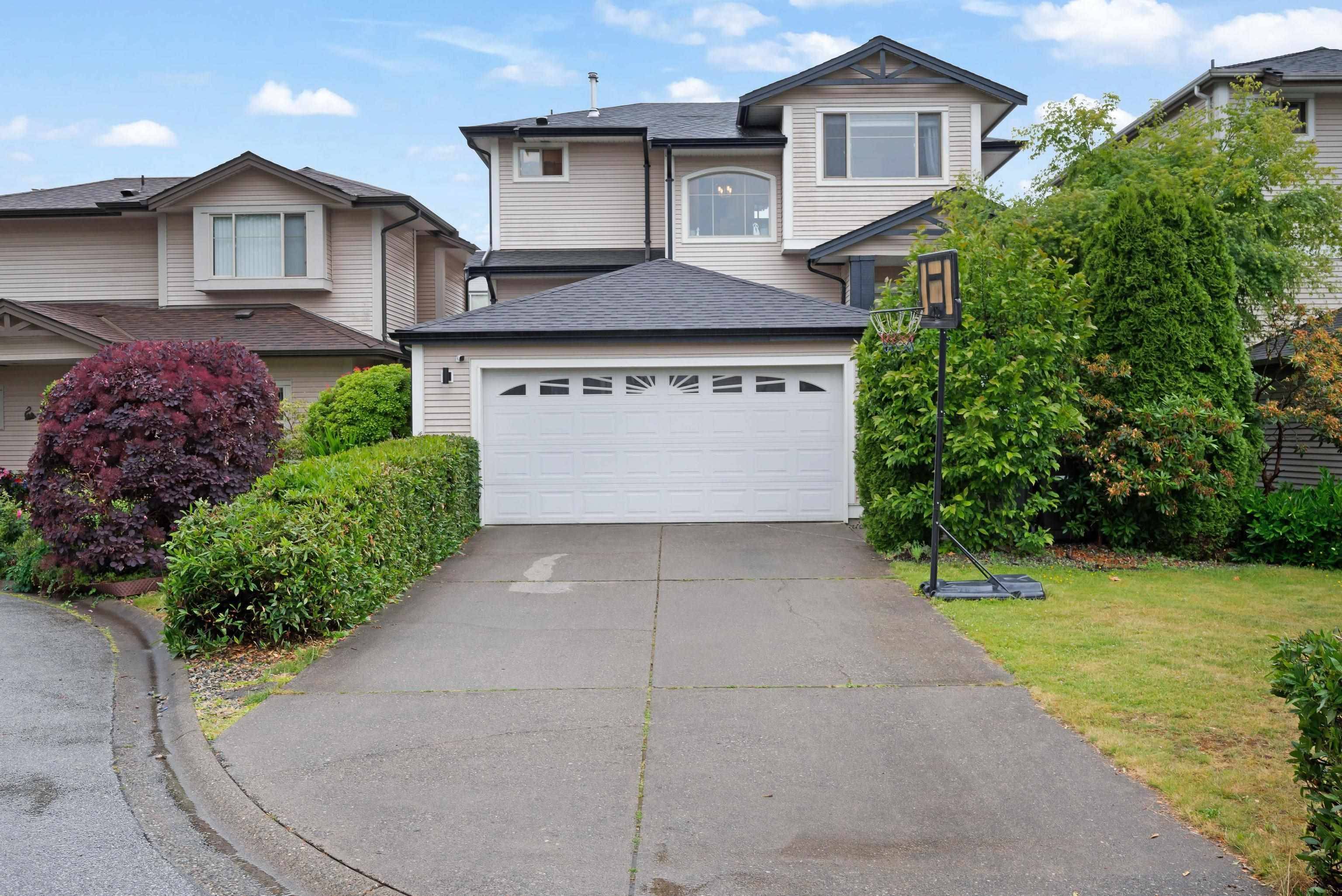4 Beds
4 Baths
2,569 SqFt
4 Beds
4 Baths
2,569 SqFt
OPEN HOUSE
Sat Jun 28, 2:00pm - 4:00pm
Sun Jun 29, 2:00pm - 4:00pm
Key Details
Property Type Single Family Home
Sub Type Single Family Residence
Listing Status Active
Purchase Type For Sale
Square Footage 2,569 sqft
Price per Sqft $486
Subdivision The Sycamore
MLS Listing ID R3019482
Bedrooms 4
Full Baths 3
Maintenance Fees $105
HOA Fees $105
HOA Y/N Yes
Year Built 1997
Lot Size 3,920 Sqft
Property Sub-Type Single Family Residence
Property Description
Location
State BC
Community Walnut Grove
Area Langley
Zoning CD-7
Rooms
Kitchen 1
Interior
Heating Forced Air, Natural Gas
Flooring Laminate, Tile, Carpet
Fireplaces Number 1
Fireplaces Type Gas
Window Features Window Coverings
Appliance Washer/Dryer, Dishwasher, Refrigerator, Stove
Exterior
Exterior Feature Balcony, Private Yard
Garage Spaces 2.0
Garage Description 2
Fence Fenced
Community Features Shopping Nearby
Utilities Available Community, Electricity Connected, Natural Gas Connected, Water Connected
Amenities Available Clubhouse, Management, Recreation Facilities
View Y/N No
Roof Type Asphalt
Street Surface Paved
Porch Patio, Deck
Total Parking Spaces 6
Garage Yes
Building
Lot Description Cul-De-Sac, Private, Recreation Nearby
Story 2
Foundation Concrete Perimeter
Sewer Public Sewer, Sanitary Sewer
Water Public
Others
Pets Allowed Cats OK, Dogs OK, Number Limit (Two), Yes With Restrictions
Restrictions Pets Allowed w/Rest.,Rentals Allowed
Ownership Freehold Strata
Virtual Tour https://show.realtyshot.ca/e/bTjzcQT

"My job is to find and attract mastery-based agents to the office, protect the culture, and make sure everyone is happy! "







