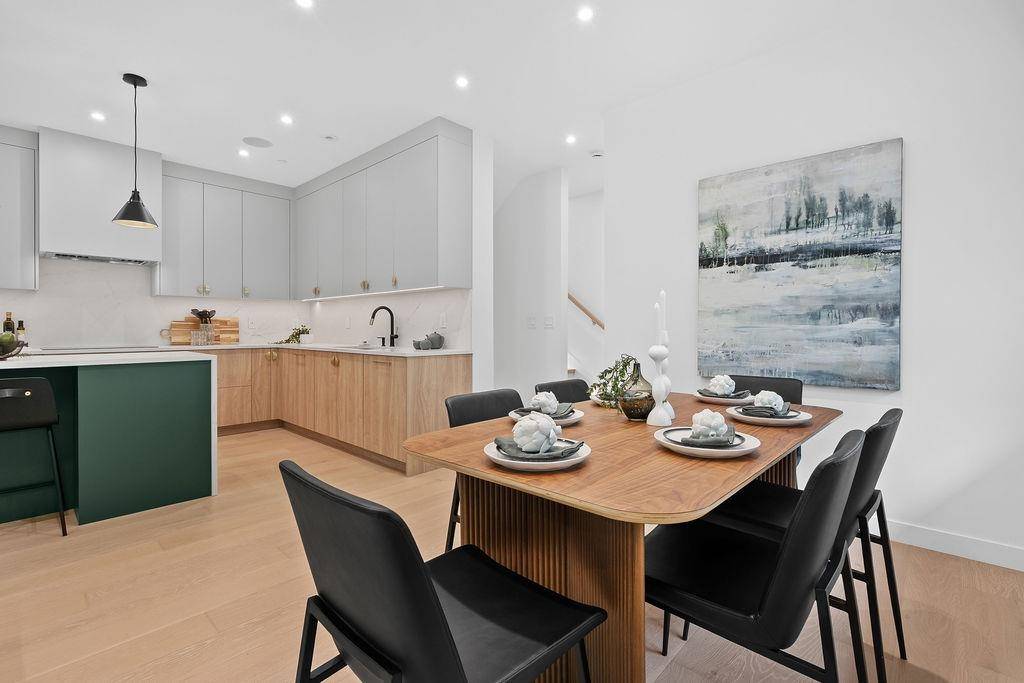4 Beds
5 Baths
1,993 SqFt
4 Beds
5 Baths
1,993 SqFt
OPEN HOUSE
Sat Jul 19, 2:00pm - 3:30pm
Sun Jul 20, 2:00pm - 4:00pm
Key Details
Property Type Multi-Family
Sub Type Half Duplex
Listing Status Active
Purchase Type For Sale
Square Footage 1,993 sqft
Price per Sqft $1,303
MLS Listing ID R3028590
Bedrooms 4
Full Baths 5
HOA Y/N No
Year Built 2024
Lot Size 3,920 Sqft
Property Sub-Type Half Duplex
Property Description
Location
State BC
Community Kitsilano
Area Vancouver West
Zoning R1
Rooms
Kitchen 1
Interior
Heating Forced Air, Heat Pump
Cooling Air Conditioning
Flooring Mixed
Fireplaces Number 1
Fireplaces Type Electric
Appliance Washer/Dryer, Dishwasher, Refrigerator, Stove
Exterior
Garage Spaces 1.0
Garage Description 1
Fence Fenced
Utilities Available Electricity Connected, Natural Gas Connected
View Y/N No
Roof Type Metal
Total Parking Spaces 1
Garage Yes
Building
Story 3
Foundation Concrete Perimeter
Sewer Public Sewer, Sanitary Sewer
Water Public
Others
Ownership Freehold NonStrata
Virtual Tour https://www.dropbox.com/scl/fi/s6k79ej7s2bxt5i1bl7ur/master-1.mp4?rlkey=0rhe4ckitl0vu3hcfn05v9wjd&dl=0

"My job is to find and attract mastery-based agents to the office, protect the culture, and make sure everyone is happy! "







