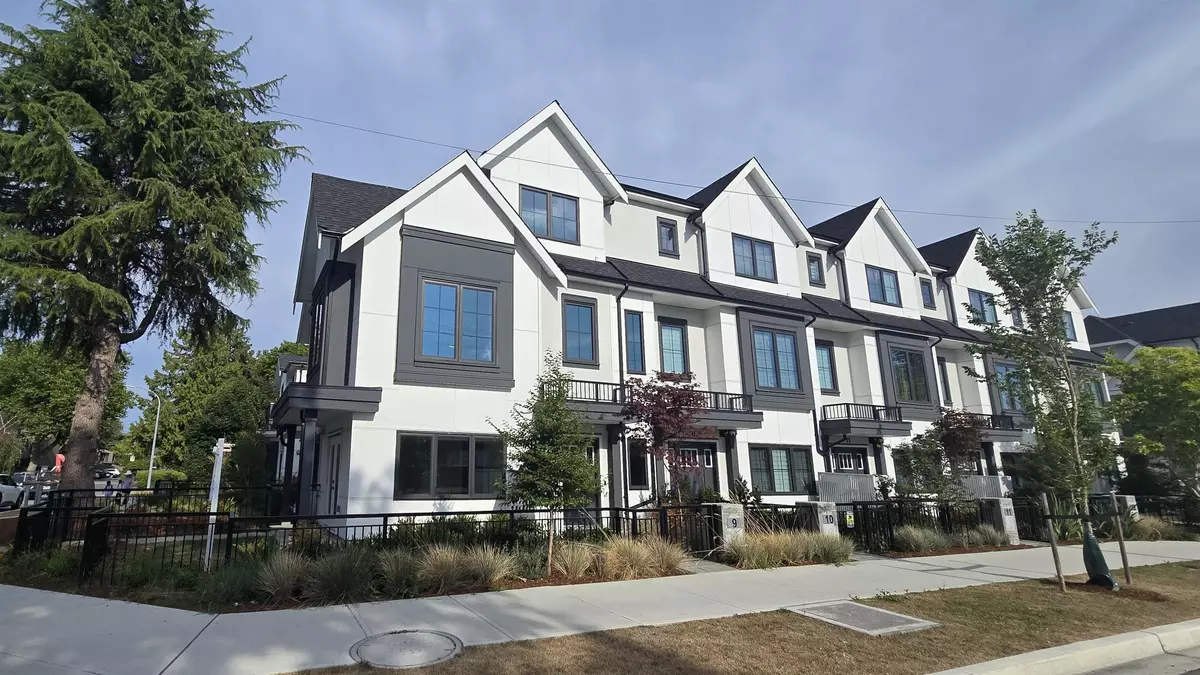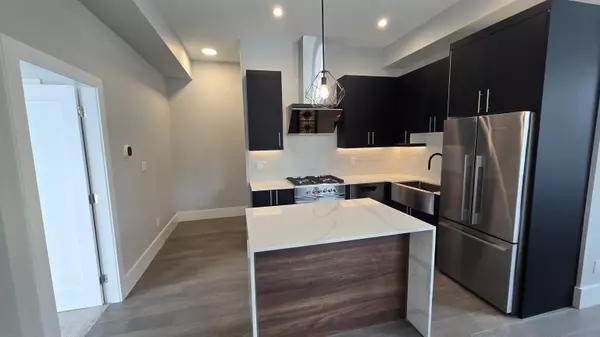4 Beds
4 Baths
1,569 SqFt
4 Beds
4 Baths
1,569 SqFt
Key Details
Property Type Townhouse
Sub Type Townhouse
Listing Status Active
Purchase Type For Sale
Square Footage 1,569 sqft
Price per Sqft $973
Subdivision Reverie
MLS Listing ID R3034978
Bedrooms 4
Full Baths 3
Maintenance Fees $391
HOA Fees $391
HOA Y/N Yes
Year Built 2024
Property Sub-Type Townhouse
Property Description
Location
State BC
Community Saunders
Area Richmond
Zoning RTL4
Rooms
Kitchen 1
Interior
Heating Heat Pump
Cooling Air Conditioning
Flooring Laminate, Tile, Carpet
Appliance Washer/Dryer, Dishwasher, Refrigerator, Stove, Microwave
Laundry In Unit
Exterior
Exterior Feature Balcony
Garage Spaces 2.0
Garage Description 2
Community Features Shopping Nearby
Utilities Available Electricity Connected, Natural Gas Connected, Water Connected
Amenities Available Maintenance Grounds, Management
View Y/N No
Roof Type Other
Porch Patio, Deck
Exposure Northeast,Northwest
Total Parking Spaces 2
Garage Yes
Building
Lot Description Central Location, Recreation Nearby
Story 3
Foundation Concrete Perimeter
Sewer Public Sewer, Sanitary Sewer, Storm Sewer
Water Public
Others
Pets Allowed Cats OK, Dogs OK, Number Limit (One), Yes With Restrictions
Restrictions Pets Allowed w/Rest.,Rentals Allowed
Ownership Freehold Strata

"My job is to find and attract mastery-based agents to the office, protect the culture, and make sure everyone is happy! "







