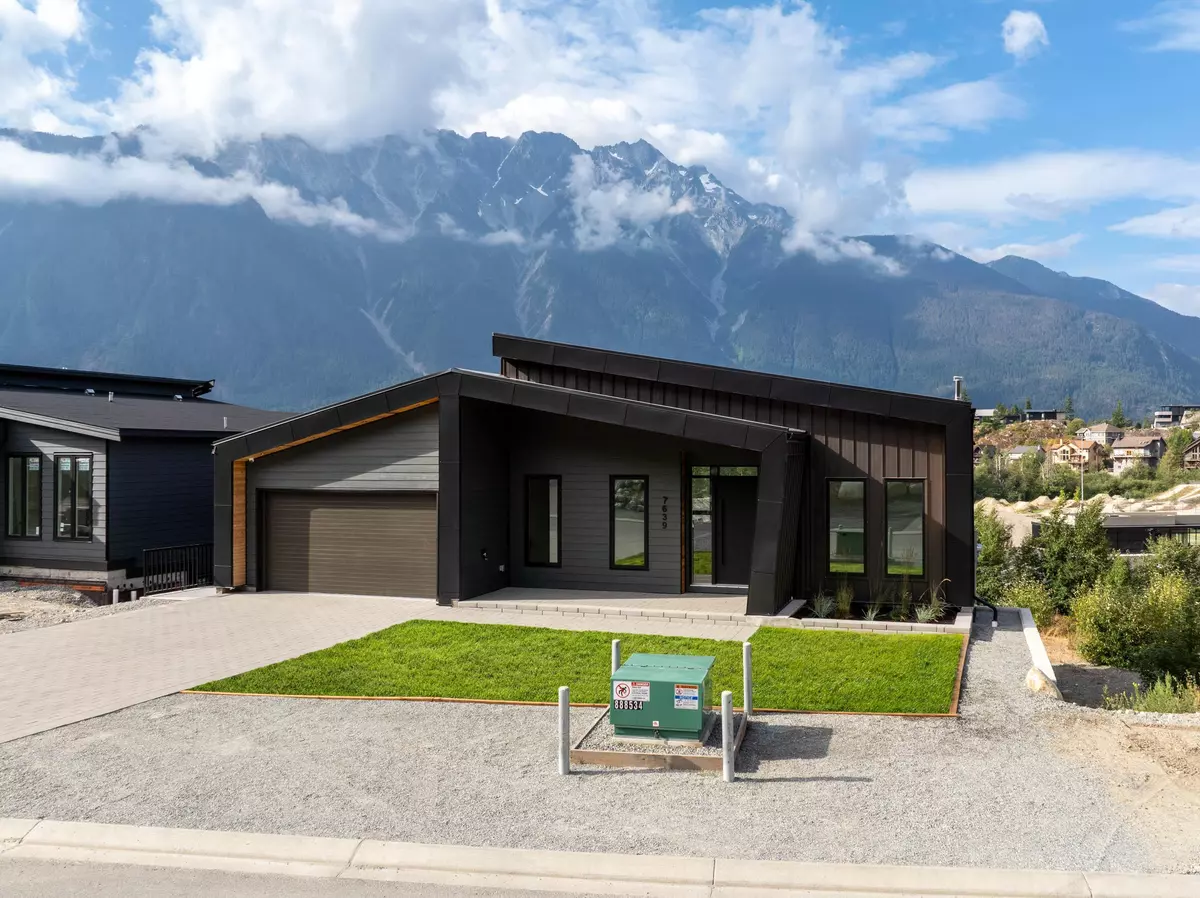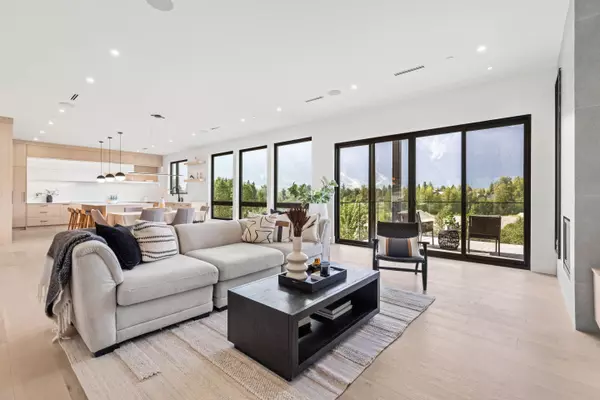3 Beds
3 Baths
2,771 SqFt
3 Beds
3 Baths
2,771 SqFt
Key Details
Property Type Single Family Home
Sub Type Single Family Residence
Listing Status Active
Purchase Type For Sale
Square Footage 2,771 sqft
Price per Sqft $721
Subdivision Sunstone
MLS Listing ID R3035058
Style Reverse 2 Storey
Bedrooms 3
Full Baths 2
HOA Y/N No
Year Built 2025
Lot Size 10,018 Sqft
Property Sub-Type Single Family Residence
Property Description
Location
State BC
Community Pemberton
Area Pemberton
Zoning RTA-2
Direction South
Rooms
Kitchen 1
Interior
Interior Features Pantry
Heating Heat Pump, Wood
Cooling Air Conditioning
Flooring Mixed
Fireplaces Number 1
Fireplaces Type Insert, Wood Burning
Appliance Washer/Dryer, Trash Compactor, Dishwasher, Refrigerator, Stove, Microwave
Exterior
Exterior Feature Balcony, Private Yard
Garage Spaces 2.0
Garage Description 2
Utilities Available Community, Electricity Connected, Water Connected
Amenities Available Recreation Facilities
View Y/N Yes
View Mt. Currie
Roof Type Metal
Porch Patio
Total Parking Spaces 5
Garage Yes
Building
Lot Description Near Golf Course, Recreation Nearby, Rural Setting, Ski Hill Nearby
Story 2
Foundation Concrete Perimeter, Slab
Sewer Public Sewer
Water Community
Others
Ownership Freehold NonStrata
Security Features Prewired,Smoke Detector(s)

"My job is to find and attract mastery-based agents to the office, protect the culture, and make sure everyone is happy! "







